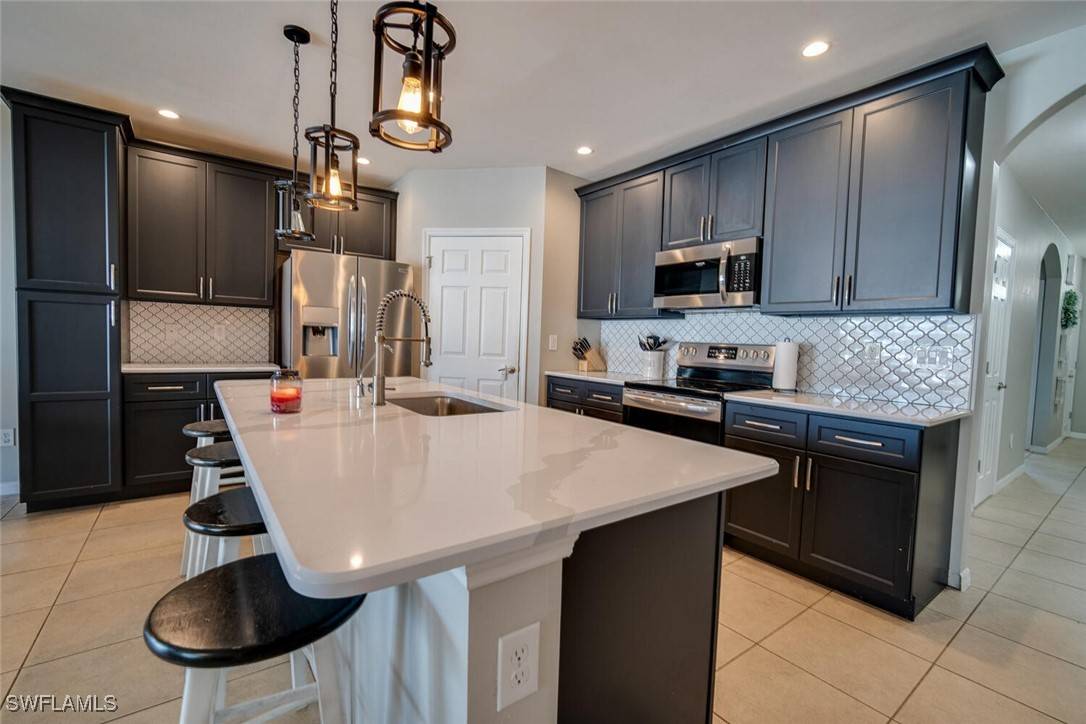$310,000
$325,000
4.6%For more information regarding the value of a property, please contact us for a free consultation.
4 Beds
2 Baths
1,828 SqFt
SOLD DATE : 07/21/2025
Key Details
Sold Price $310,000
Property Type Single Family Home
Sub Type Single Family Residence
Listing Status Sold
Purchase Type For Sale
Square Footage 1,828 sqft
Price per Sqft $169
Subdivision Cape Coral
MLS Listing ID 225033926
Sold Date 07/21/25
Style Ranch,One Story
Bedrooms 4
Full Baths 2
Construction Status Resale
HOA Y/N No
Year Built 2018
Annual Tax Amount $3,335
Tax Year 2024
Lot Size 10,018 Sqft
Acres 0.23
Lot Dimensions Appraiser
Property Sub-Type Single Family Residence
Property Description
Discover this beautifully upgraded 4-bedroom, 2-bath home in the highly desirable Northwest Cape Coral area! Featuring a brand-new kitchen with modern finishes, this home offers a spacious and open layout perfect for comfortable living. The fenced-in backyard is ideal for pets and provides plenty of space to add a pool. Recent upgrades include a new roof and a new well pump, ensuring peace of mind for years to come.Unlike new construction homes, this property comes with high-end upgrades already in place. Conveniently located near Pine Island Road, you'll have easy access to shopping, dining, and entertainment. Don't miss out on this move-in-ready gem—schedule your showing today! Please see confidential comments for showings.
Location
State FL
County Lee
Community Cape Coral
Area Cc41 - Cape Coral Unit 37-43, 48, 49
Rooms
Bedroom Description 4.0
Interior
Interior Features Breakfast Bar, Family/ Dining Room, Kitchen Island, Living/ Dining Room, Pantry, Shower Only, Separate Shower, Walk- In Pantry, Walk- In Closet(s), Window Treatments, Split Bedrooms
Heating Central, Electric
Cooling Central Air, Ceiling Fan(s), Electric
Flooring Carpet, Tile
Furnishings Unfurnished
Fireplace No
Window Features Single Hung,Sliding,Window Coverings
Appliance Cooktop, Dryer, Dishwasher, Microwave, Refrigerator, Washer
Laundry Inside
Exterior
Exterior Feature Fence, Room For Pool, Shutters Manual
Parking Features Attached, Garage, Garage Door Opener
Garage Spaces 2.0
Garage Description 2.0
Community Features Non- Gated
Utilities Available Cable Available
Amenities Available None
Waterfront Description None
Water Access Desc Well
Roof Type Shingle
Porch Open, Porch
Garage Yes
Private Pool No
Building
Lot Description Other
Faces South
Story 1
Sewer Septic Tank
Water Well
Architectural Style Ranch, One Story
Unit Floor 1
Structure Type Block,Concrete,Stucco
Construction Status Resale
Others
Pets Allowed Yes
HOA Fee Include None
Senior Community No
Tax ID 02-44-23-C1-02648.0440
Ownership Single Family
Security Features Smoke Detector(s)
Acceptable Financing All Financing Considered, Cash
Listing Terms All Financing Considered, Cash
Financing FHA
Pets Allowed Yes
Read Less Info
Want to know what your home might be worth? Contact us for a FREE valuation!

Our team is ready to help you sell your home for the highest possible price ASAP
Bought with RE/MAX Trend
"My job is to find and attract mastery-based agents to the office, protect the culture, and make sure everyone is happy! "






