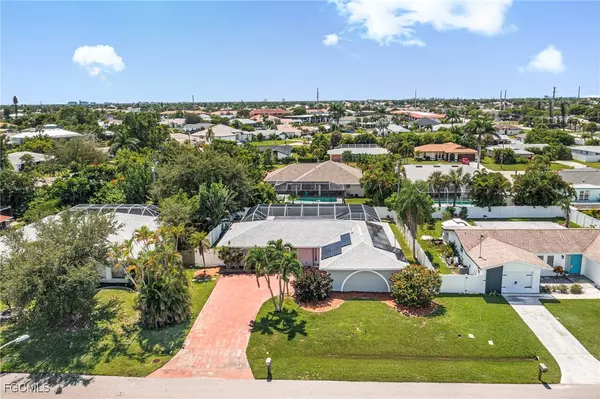
3 Beds
2 Baths
1,816 SqFt
3 Beds
2 Baths
1,816 SqFt
Key Details
Property Type Single Family Home
Sub Type Single Family Residence
Listing Status Active
Purchase Type For Sale
Square Footage 1,816 sqft
Price per Sqft $218
Subdivision Cape Coral
MLS Listing ID 2025011009
Style Ranch,One Story
Bedrooms 3
Full Baths 2
Construction Status Resale
HOA Y/N No
Year Built 1975
Annual Tax Amount $3,655
Tax Year 2024
Lot Size 10,018 Sqft
Acres 0.23
Lot Dimensions Appraiser
Property Sub-Type Single Family Residence
Property Description
Inside, you'll find tile flooring throughout, granite countertops, and stainless steel appliances. The open living areas flow seamlessly for everyday comfort and entertaining.
Step outside to your private fenced backyard, where a screened pool and spacious deck invite you to enjoy Florida living year-round. The home also features solar panels (installed under a 25-year lease program), offering energy efficiency and potential cost savings.
Recent Updates Include:
Roof (2020)
Air Conditioner (approx. 7 years old, with transferable 10-year warranty)
New water heater (installed post-Hurricane Ian)
New pool heater
Updated plumbing
Updated electrical
Centrally located near shopping, dining, and schools, this home offers the perfect balance of modern upgrades and everyday convenience.
Location
State FL
County Lee
Community Cape Coral
Area Cc12 - Cape Coral Unit 7-15
Direction North
Rooms
Bedroom Description 3.0
Interior
Interior Features Breakfast Bar, Bedroom on Main Level, Dual Sinks, Eat-in Kitchen, Custom Mirrors, Pantry, Shower Only, Separate Shower, Cable T V, High Speed Internet
Heating Central, Electric
Cooling Central Air, Ceiling Fan(s), Electric
Flooring Tile
Furnishings Unfurnished
Fireplace No
Window Features Single Hung
Appliance Dryer, Dishwasher, Freezer, Disposal, Ice Maker, Microwave, Refrigerator, RefrigeratorWithIce Maker, Self Cleaning Oven, Washer
Laundry Inside, Laundry Tub
Exterior
Exterior Feature Fence, Patio, Shutters Manual
Parking Features Attached, Garage, Garage Door Opener
Garage Spaces 2.0
Garage Description 2.0
Pool Concrete, Electric Heat, Heated, In Ground, Outside Bath Access, Pool Equipment, Screen Enclosure
Community Features Non- Gated
Utilities Available Cable Available, High Speed Internet Available
Waterfront Description None
View Y/N Yes
Water Access Desc Assessment Paid
View City
Roof Type Shingle
Porch Lanai, Patio, Porch, Screened
Garage Yes
Private Pool Yes
Building
Lot Description Rectangular Lot
Faces North
Story 1
Sewer Assessment Paid
Water Assessment Paid
Architectural Style Ranch, One Story
Unit Floor 1
Structure Type Block,Concrete,Stucco
Construction Status Resale
Others
Pets Allowed Yes
HOA Fee Include None
Senior Community No
Tax ID 12-45-23-C4-00218.0080
Ownership Single Family
Security Features Fire Sprinkler System,Smoke Detector(s)
Acceptable Financing FHA
Disclosures Owner Has Flood Insurance, RV Restriction(s)
Listing Terms FHA
Pets Allowed Yes
Virtual Tour https://www.zillow.com/view-imx/4be53d1d-26b6-44cd-8873-5d6b9f94613d?wl=true&setAttribution=mls&initialViewType=pano

“My goal is to guide you through every step of the process, providing expert advice and personalized service to ensure your real estate journey is seamless and stress-free. With Pfeifer Realty Group, you’re not just getting an agent – you’re gaining a trusted partner.”






